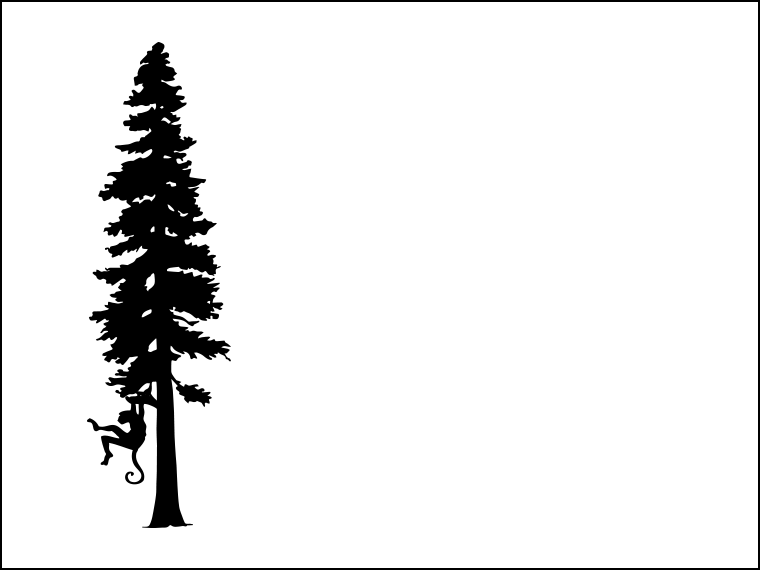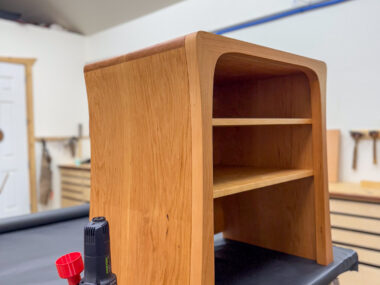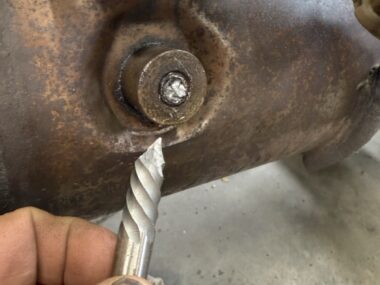Kitchen Cabinets: Introduction and Sketchup
The first thing I did was to use Sketchup to design a 3D model of the current kitchen. This involved taking physical measurements of the room and creating a model of roughly where things were located. Then I started to fill in rough sizes of cabinets as boxes and worked on the face frame design. Here’s one of the first rough renderings I did:
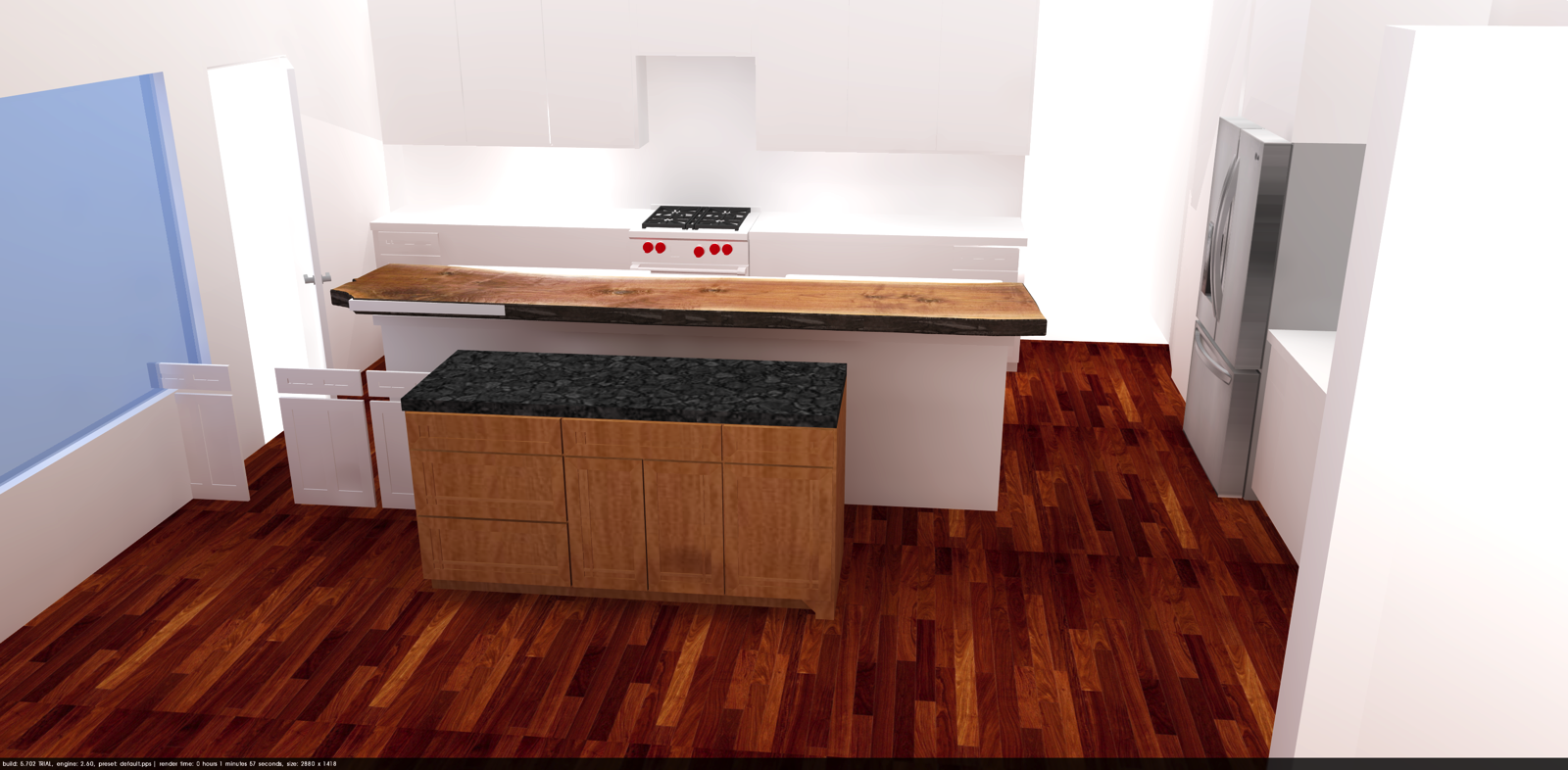
I decided to come up with the face frame design before I filled in all the cabinets. I created various designs and did some renderings to figure out what Lexi and I liked the best. I played around with traditional face frame design, and inset cabinets. I didn’t like the Euro style and wanted to do something a little nicer and more detailed than face frame, so I settled on a combination of face frame and inset cabinets.
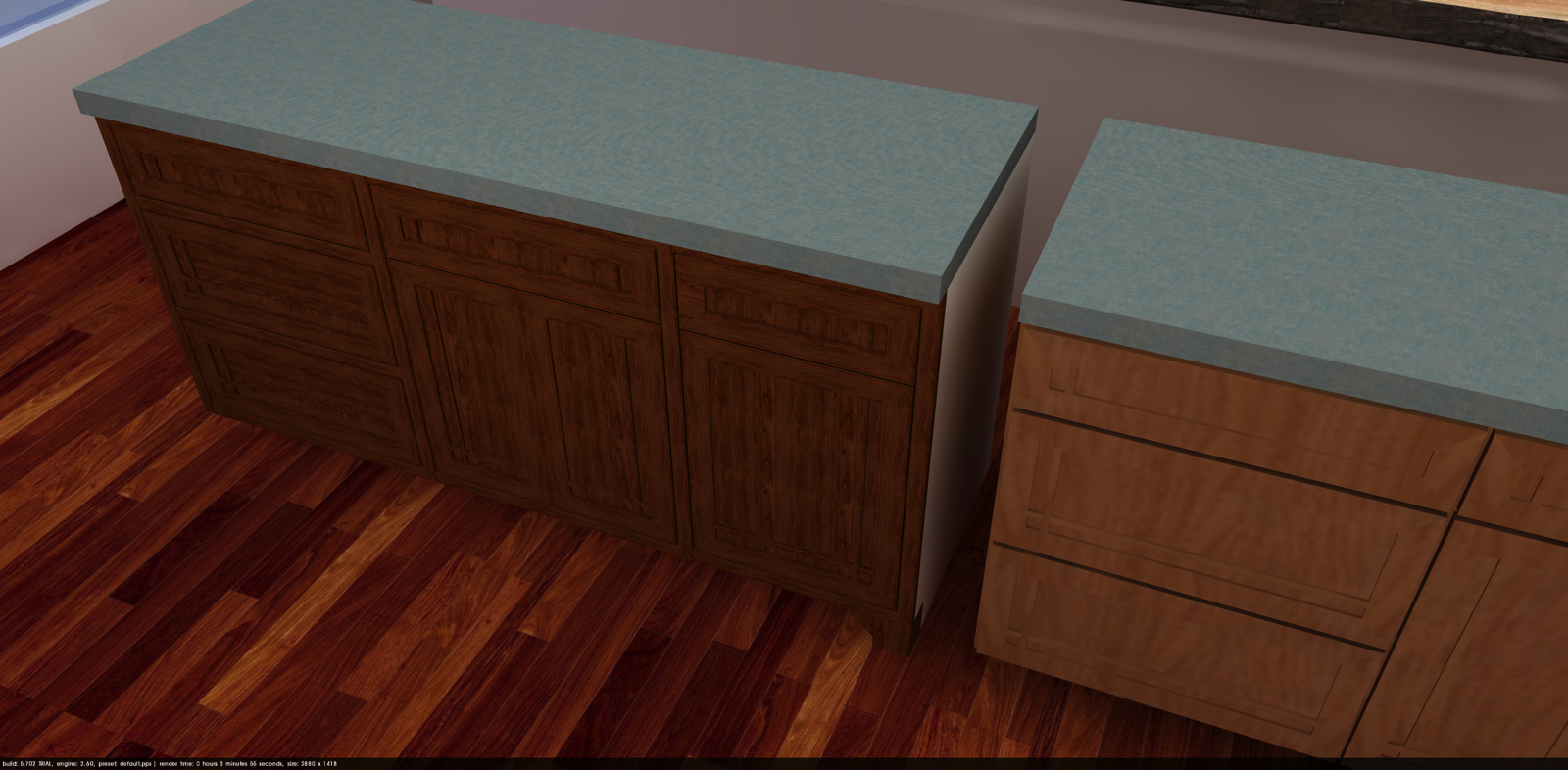
Below: an inset design on the left, and the same thing as a face frame:
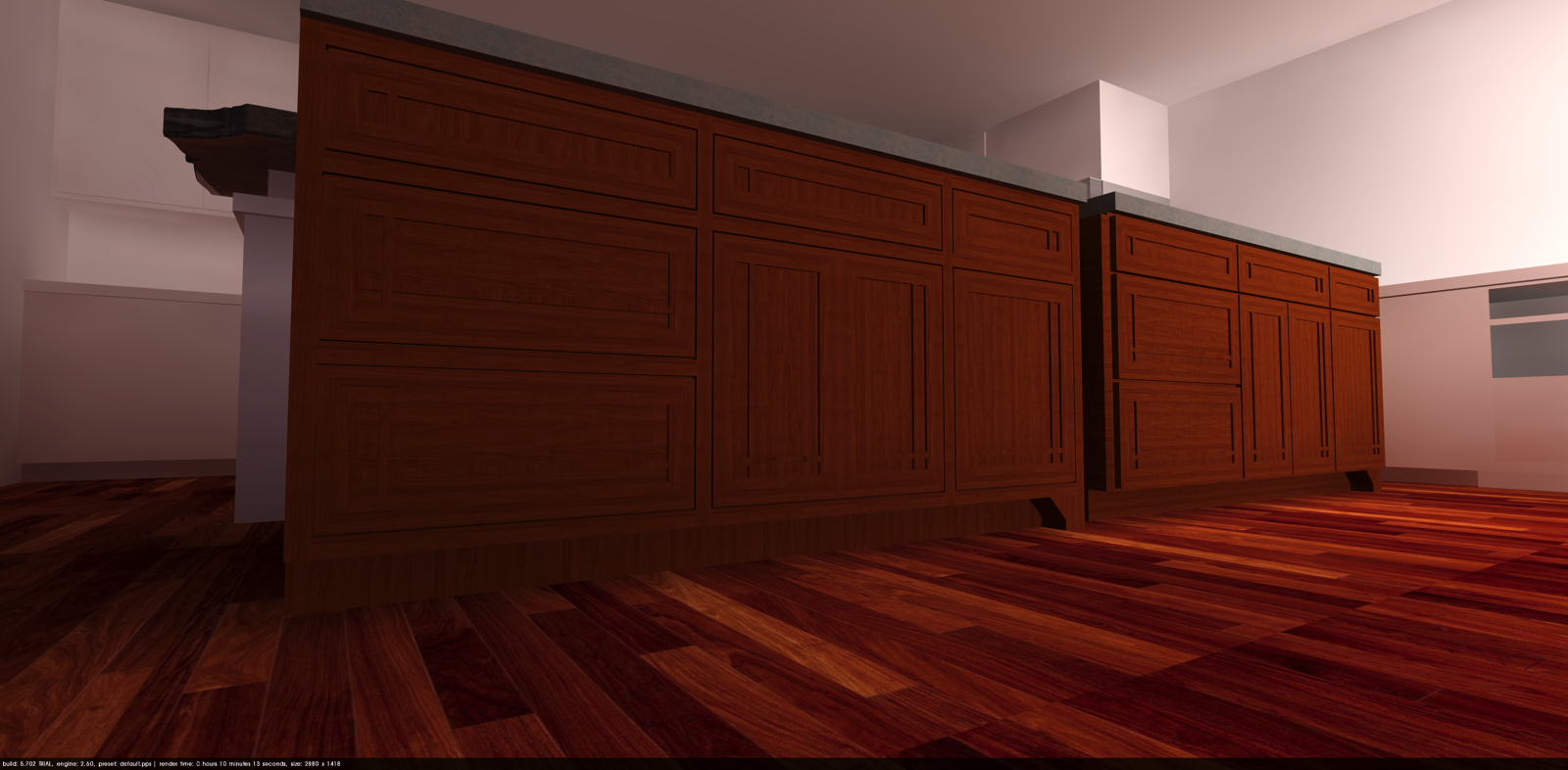
Here’s what I settled on for the design:
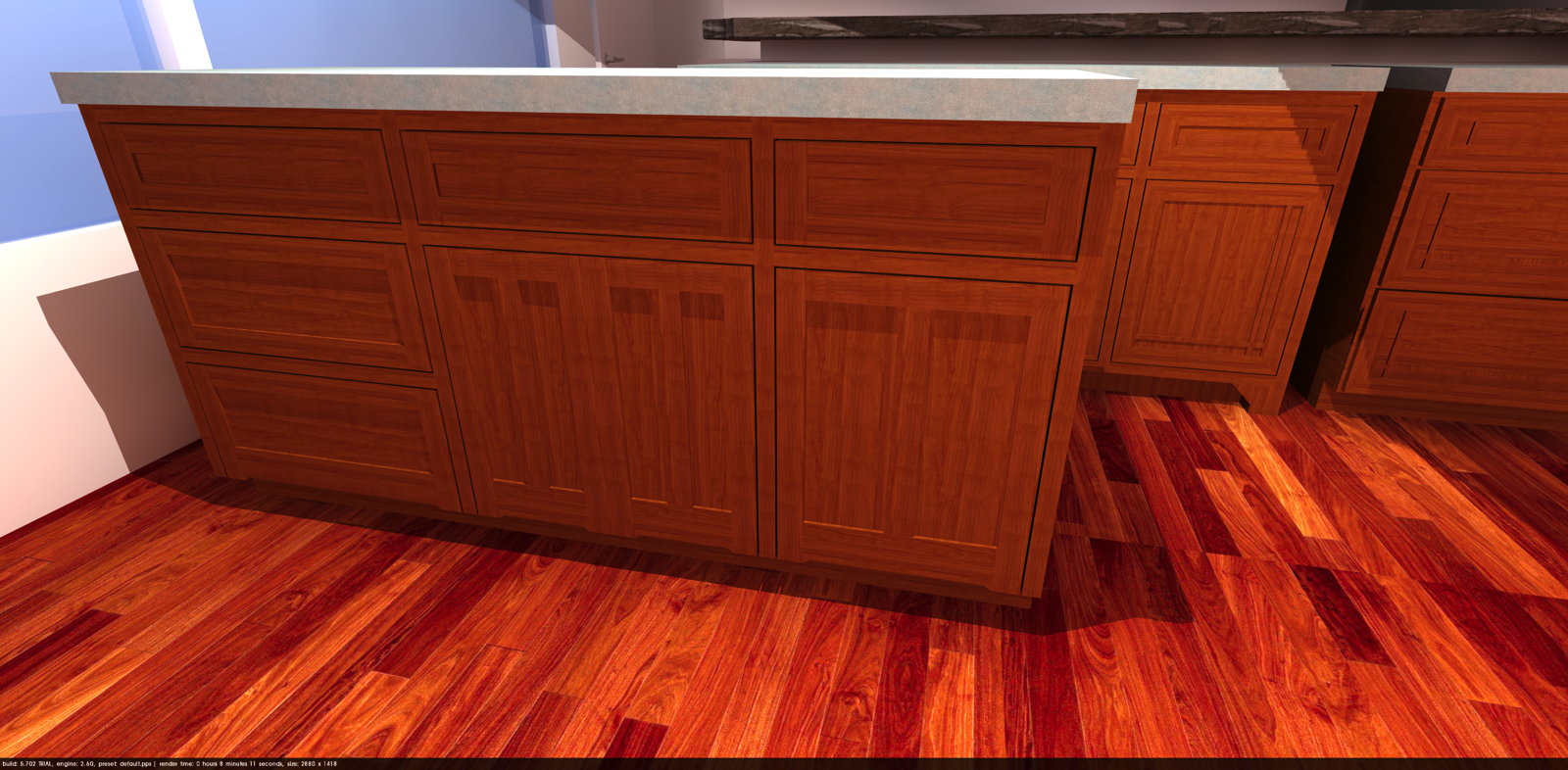
I played around with different textures to lighten up the design a bit, and filled in all the rest of the model:
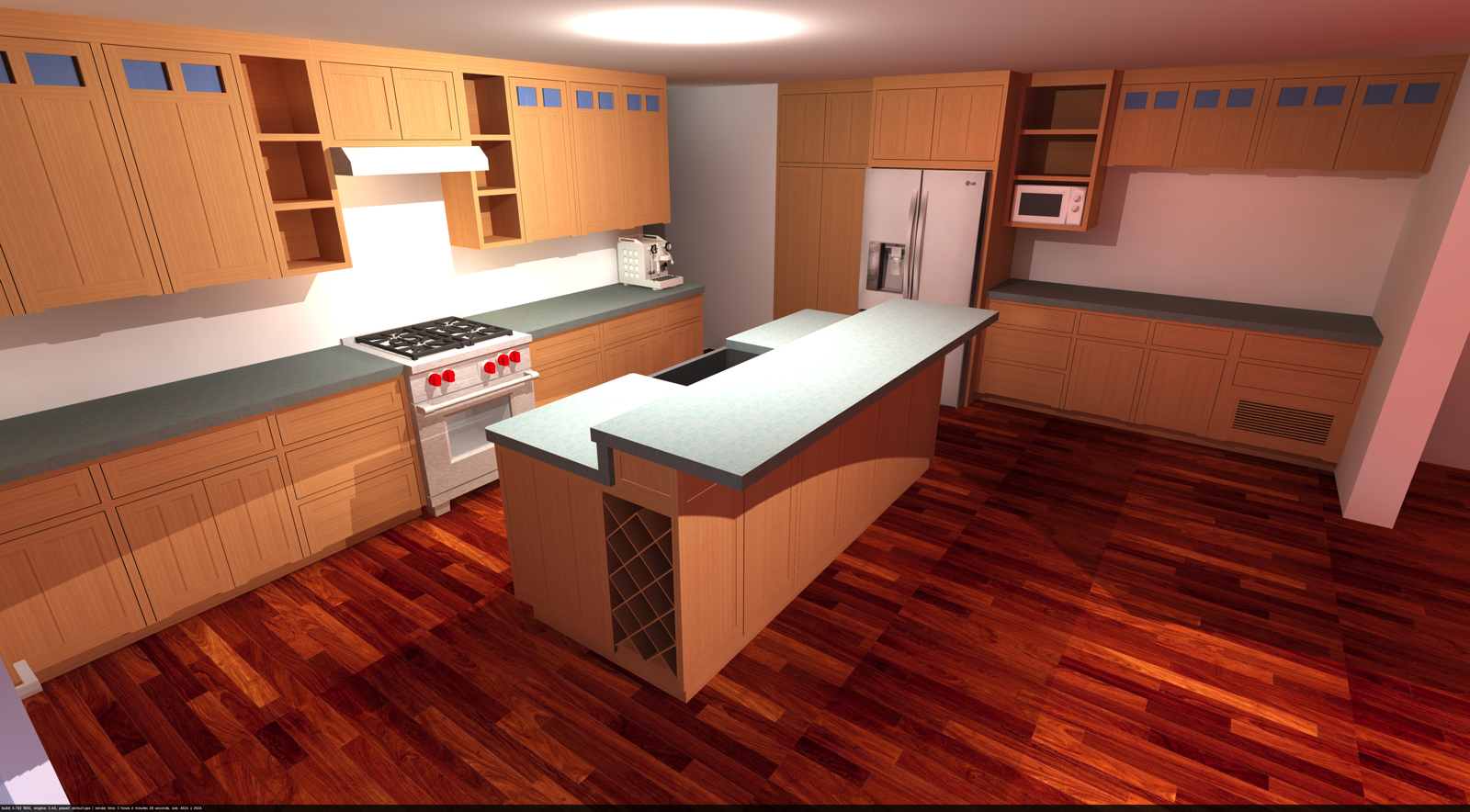
This concept took me a few months to do, and some things I’ll tweak along the way, but this is it!

